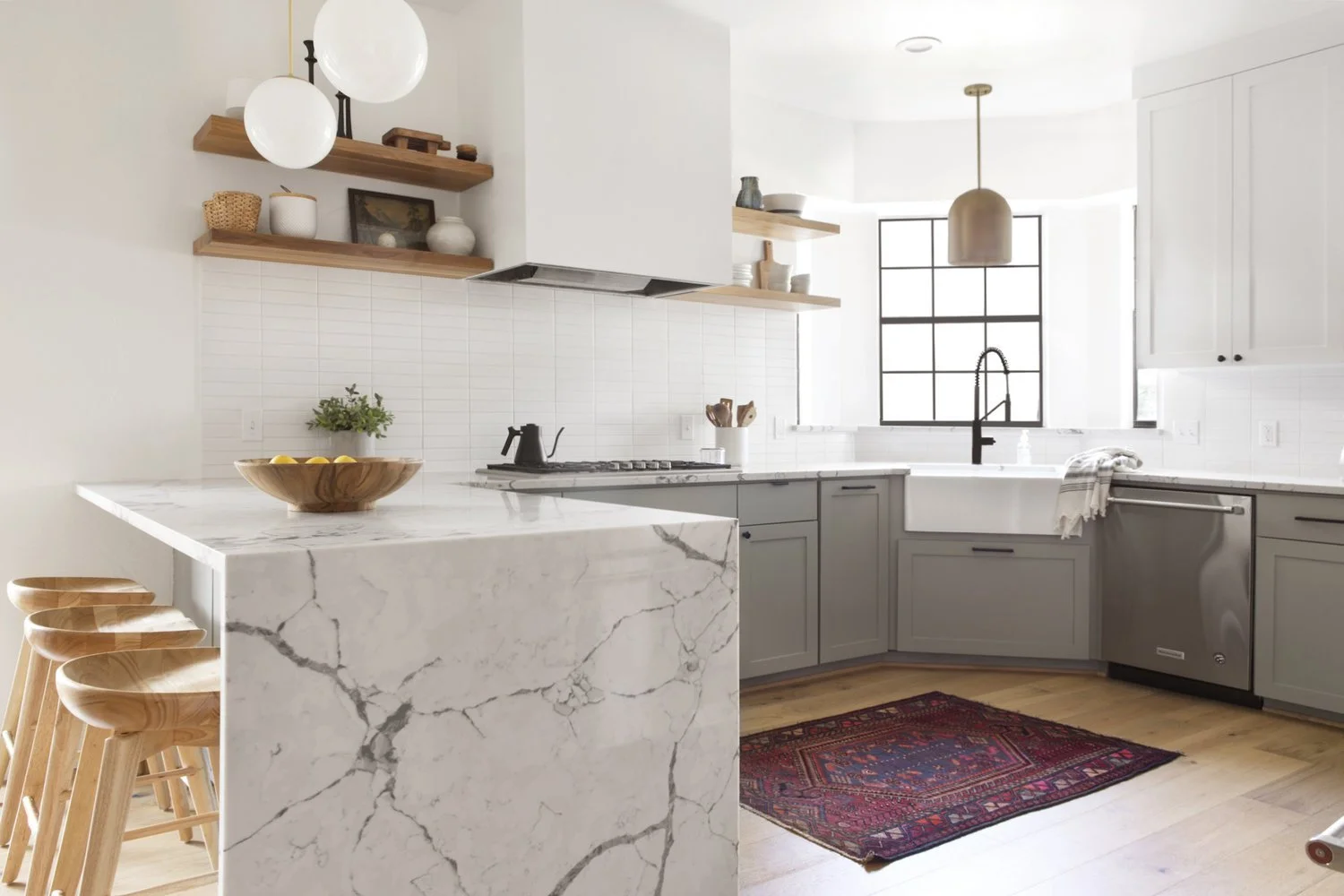Woodland Park Projects
/Did you notice something different in the title? Usually it’s just PROJECT. But today, its projectS because YES - there is MORE than one area being revealed today!
These SUPER fun clients decided to renovate their kitchen, their master bathroom AND their kids bath ALL at the same time. Now, I know this is not feasible for most people - and that’s totally okay - but we were able to come in and literally work on three different projects at the same time - in the same place. This is a logistical dream.
So we’ll start with the kitchen.
We started by taking back one of the walls by 5 feet and turning the remaining space into a peninsula. The opposite wall we expanded into the formal dining area to create more space for the kitchen. Our clients chose a double oven with a matching built in microwave. We added a beautiful white granite under-mount sink from Signature Hardware that blends in beautifully with the quartz counters from Daltile. The cabinet color chosen was Pewter Green by Sherwin Williams. It all came together beautifully. Our amazing photographer Paul Go Images was there to help bring proof of our time there. See for yourself:
Okay, you’ve seen the kitchen. BUT Wait! There’s more! (Cue the Sham-Wow commercials!)
Now we’re on to the kids bathroom. Now, this kids bath is anything but a kids bath. It’s beautiful and should just be called the most beautiful kids bath ever created because that’s how I feel about it. (Currently telling KB I’m painting the kids bath tonight)
Enough talking Lauren, get to the pictures.
And it just keeps going! Okay - seriously - did you love the bathroom? Simple and subtle and beautiful at all the same time. \
NOW onto the master. The biggest deal here. Let’s talk it through real quick though; This bathroom was a total gut and reconfiguration.
Move the toilet, move the shower, add a half wall, move closet - add new closet system, make room for a double vanity. The vanity from James Martin Vanities is beautiful - crafted with Walnut in a white washed look. It brings so much warmth to the white bathroom. It was the PERFECT choice for the bathroom.
A giant walk in shower with a bench opens up the space perfectly. Long subway tile, hexagon flooring, and Pearl Gray grout created the most uniform look for this big shower space!
Triple Lights. With a space as wide as 72” for the vanity - I always suggest spacing lights between mirrors. It creates some dimension on the walls and adds subtle light by mirrors. It also breaks up the space on the walls so it doesn’t seem so sterile. Creating warmth and comfort in a bathroom is a MUST.
It’s time!!
This brings us to the end of the Woodland Park Projects. We hope you’ve enjoyed your flight, I mean read, and that you’ll choose to read one of these again.
Thank you and good day.

![20200410-Chatham-[825 Edgefield]-01-HDR.jpg](https://images.squarespace-cdn.com/content/v1/55dfb294e4b0c2abdfbfff3b/1588643007250-A285BWBNGJJJJ841IWJU/20200410-Chatham-%5B825+Edgefield%5D-01-HDR.jpg)
![20200410-Chatham-[825 Edgefield]-06-HDR.jpg](https://images.squarespace-cdn.com/content/v1/55dfb294e4b0c2abdfbfff3b/1588643133465-XY7QBRQQ3IRLM1ZXRXT0/20200410-Chatham-%5B825+Edgefield%5D-06-HDR.jpg)
![20200410-Chatham-[825 Edgefield]-24-HDR.jpg](https://images.squarespace-cdn.com/content/v1/55dfb294e4b0c2abdfbfff3b/1588643157778-VUWLET2UA28RO4C8O6WV/20200410-Chatham-%5B825+Edgefield%5D-24-HDR.jpg)
![20200410-Chatham-[825 Edgefield]-27-HDR.jpg](https://images.squarespace-cdn.com/content/v1/55dfb294e4b0c2abdfbfff3b/1588643179009-F5CJG3KSF4BVCGSALIJP/20200410-Chatham-%5B825+Edgefield%5D-27-HDR.jpg)
![20200410-Chatham-[825 Edgefield]-39-HDR.jpg](https://images.squarespace-cdn.com/content/v1/55dfb294e4b0c2abdfbfff3b/1588643194538-Q9RNX1RVHHDS3027RQYX/20200410-Chatham-%5B825+Edgefield%5D-39-HDR.jpg)
![20200410-Chatham-[825 Edgefield]-33-HDR.jpg](https://images.squarespace-cdn.com/content/v1/55dfb294e4b0c2abdfbfff3b/1588643212317-0IQDWDLMJ2FPZFJX480H/20200410-Chatham-%5B825+Edgefield%5D-33-HDR.jpg)
![20200410-Chatham-[825 Edgefield]-42-HDR.jpg](https://images.squarespace-cdn.com/content/v1/55dfb294e4b0c2abdfbfff3b/1588643234444-SBQFR09ELN57XOPW2YED/20200410-Chatham-%5B825+Edgefield%5D-42-HDR.jpg)
![20200410-Chatham-[825 Edgefield]-105-HDR.jpg](https://images.squarespace-cdn.com/content/v1/55dfb294e4b0c2abdfbfff3b/1588644175304-6YEO7XH45FR3U1Z9IMTL/20200410-Chatham-%5B825+Edgefield%5D-105-HDR.jpg)
![20200410-Chatham-[825 Edgefield]-45-HDR.jpg](https://images.squarespace-cdn.com/content/v1/55dfb294e4b0c2abdfbfff3b/1588643245982-VLUE65PNHEZIL73PMDXY/20200410-Chatham-%5B825+Edgefield%5D-45-HDR.jpg)
![20200410-Chatham-[825 Edgefield]-48-HDR.jpg](https://images.squarespace-cdn.com/content/v1/55dfb294e4b0c2abdfbfff3b/1588643373165-CHIY57LH5JD099ZTT4L5/20200410-Chatham-%5B825+Edgefield%5D-48-HDR.jpg)
![20200410-Chatham-[825 Edgefield]-54-HDR.jpg](https://images.squarespace-cdn.com/content/v1/55dfb294e4b0c2abdfbfff3b/1588643387893-1TZQPP1A4YCN304SHED6/20200410-Chatham-%5B825+Edgefield%5D-54-HDR.jpg)
![20200410-Chatham-[825 Edgefield]-60-HDR.jpg](https://images.squarespace-cdn.com/content/v1/55dfb294e4b0c2abdfbfff3b/1588643408018-15MLKDZ9U2JZDPTCMEAQ/20200410-Chatham-%5B825+Edgefield%5D-60-HDR.jpg)
![20200410-Chatham-[825 Edgefield]-69-HDR.jpg](https://images.squarespace-cdn.com/content/v1/55dfb294e4b0c2abdfbfff3b/1588643428914-TWPFDBWB1ES34NML7CMD/20200410-Chatham-%5B825+Edgefield%5D-69-HDR.jpg)
![20200410-Chatham-[825 Edgefield]-72-HDR.jpg](https://images.squarespace-cdn.com/content/v1/55dfb294e4b0c2abdfbfff3b/1588643817298-SQO49W67FKPR4TF7JLEX/20200410-Chatham-%5B825+Edgefield%5D-72-HDR.jpg)
![20200410-Chatham-[825 Edgefield]-75-HDR.jpg](https://images.squarespace-cdn.com/content/v1/55dfb294e4b0c2abdfbfff3b/1588643828842-7WMZA2YJ5SHN06IRH4QL/20200410-Chatham-%5B825+Edgefield%5D-75-HDR.jpg)
![20200410-Chatham-[825 Edgefield]-78-HDR.jpg](https://images.squarespace-cdn.com/content/v1/55dfb294e4b0c2abdfbfff3b/1588643923677-PA5JLXE3F10TBH7D6KU2/20200410-Chatham-%5B825+Edgefield%5D-78-HDR.jpg)
![20200410-Chatham-[825 Edgefield]-84-HDR.jpg](https://images.squarespace-cdn.com/content/v1/55dfb294e4b0c2abdfbfff3b/1588643944819-GRM498Y1TQCXADH6CSLM/20200410-Chatham-%5B825+Edgefield%5D-84-HDR.jpg)
![20200410-Chatham-[825 Edgefield]-93-HDR.jpg](https://images.squarespace-cdn.com/content/v1/55dfb294e4b0c2abdfbfff3b/1588644125638-V85EQBW2LD4QEGX3X5NC/20200410-Chatham-%5B825+Edgefield%5D-93-HDR.jpg)
![20200410-Chatham-[825 Edgefield]-96-HDR.jpg](https://images.squarespace-cdn.com/content/v1/55dfb294e4b0c2abdfbfff3b/1588644141443-YIGZUI91E006QKZYF6KJ/20200410-Chatham-%5B825+Edgefield%5D-96-HDR.jpg)
![20200410-Chatham-[825 Edgefield]-100-HDR.jpg](https://images.squarespace-cdn.com/content/v1/55dfb294e4b0c2abdfbfff3b/1588644154376-YU4YDY3DCIU65XC8VE3F/20200410-Chatham-%5B825+Edgefield%5D-100-HDR.jpg)